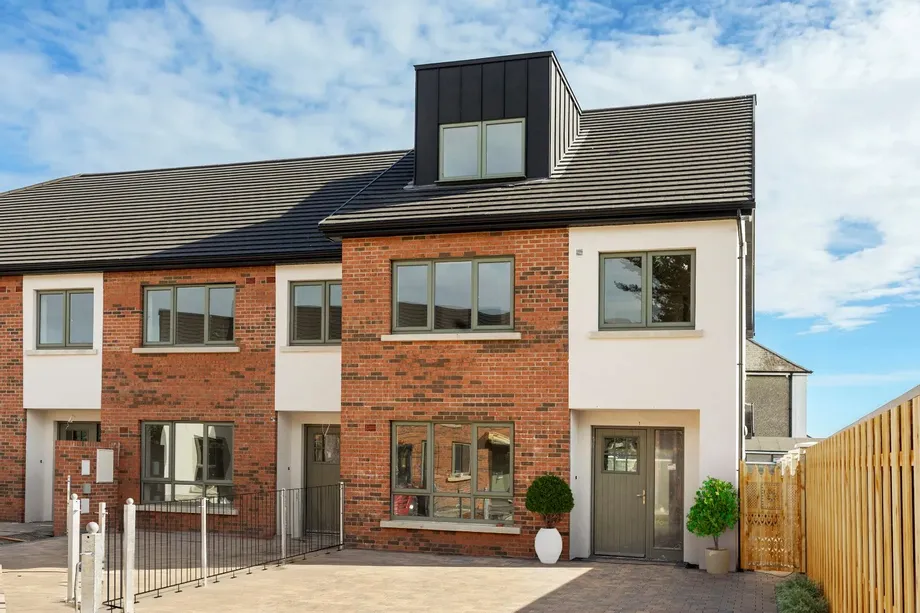OPEN VIEWING FRIDAY 4TH APRIL FROM 1PM -2PM. Towerview Grove, Glasnevin, Dublin 11 - Exclusive Lu...
Description & Accommodation
DNG are delighted to introduce this pretty and charming 4 bedroom semi detached cottage with large private 1/3 of an acre landscaped garden to the rear. No. 4 Meakstown Cottages is immaculately presented and perfectly located in a very popular residential location close to the City Centre. This Trendy and Chic cottage built in 1933 enjoys a good mix of bright, modern style and classic features coming together to create this wonderful residence.
Accommodation consists of 129 sq/m with porch, entrance hallway, large living room, double bedroom with ensuite toilet, single bedroom, large family bathroom and extended kitchen/dining area. Upstairs there are 2 double bedrooms.
The front garden has a large driveway & wooden iron gate side en...
Show MoreFeatures
- Year of construction 1933
- 4 bedroom family cottage
- Extended fully fitted kitchen
- Large side access
- Opportunity to extend with the necesssary planning permission
- Upvc double glazed windows
- Oil fired radiator central heating
- Large driveway and rear garden
- Large bathroom suite
- Alarm system
- Walking distance to shops, schools, bus routes and sports facilities
- Close to Charlestown S.C, Finglas Village, IKEA & DCU
- Easy access to M50 intersection, Dublin Airport & City Centre
- NameDimensionDescription
- Porch1.44m x 1.87mTiled flooring and painted decor.
- Entrance HallWarm entrance hallway with carpet flooring throughout and painted decor.
- Living Room5.77m x 3.56mSituated to the front of the property. Carpet flooring, high ceilings with original wooden beams, decorative fireplace with brick surround and painted decor.
- Bathroom2.83m x 3.35mLino flooring, bath, wc, whb and shower cubicle with electric shower.
- Bedroom 14.79m x 2.99mSituated downstairs. Double bedroom with carpet flooring, built in fitted wardrobes and painted decor - access to ensuite
- Ensuite Bathroom1.40m x 1.60mWc and whb with built in vanity unit.
- Bedroom 42.84m x 3.35mSituated downstairs. Carpet flooring and painted decor throughout.
- Kitchen/Dining room6.40m x 4.35mLaminate wood flooring, built in fitted kitchen, wood burning stove and double french doors to the large rear garden - access to utility room
- Bedroom 24.68m x 3.06mSituated upstairs, double bedroom with carpet flooring, painted decor and built in fitted wardrobes.
- Bedroom 34.54m x 2.00mSituated upstairs, double room with carpet flooring, painted decor and built in eave storage.
- Outside FrontPrivate concrete driveway and mature trees and shrubbery.
- Outside RearA gardeners paradise, large seeded lawn area, paved pathway, large stainless steel shed, mature planting and trees. Side access.
- BER: D1BER No: 103276267Performance Indicator: 226.92kWh/m2/yr
Find out how much you will have to pay by using our Stamp Duty Calculator.
Stamp Duty: €4,500
You have to pay stamp duty:1% between €0 and €450,000Your effective stamp duty rate is 1%.








